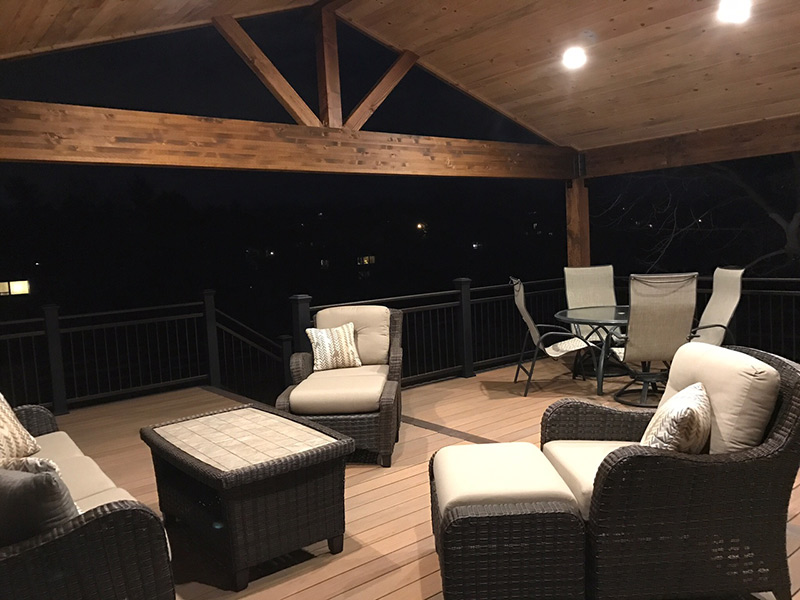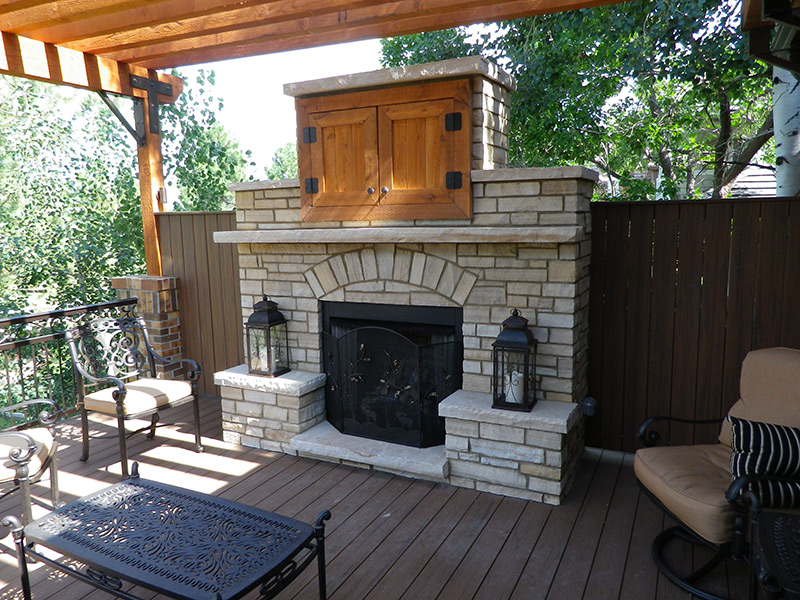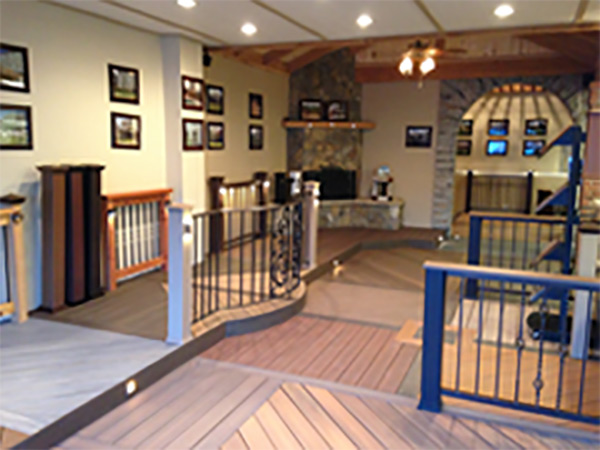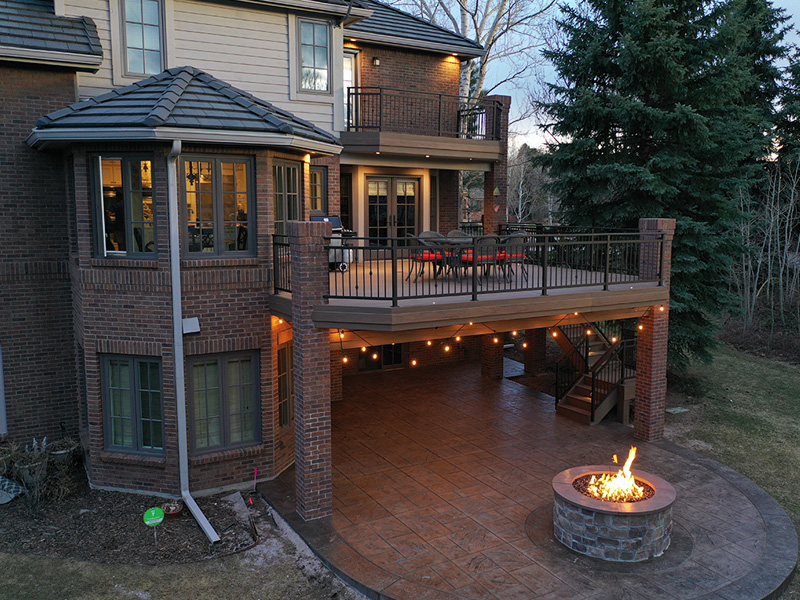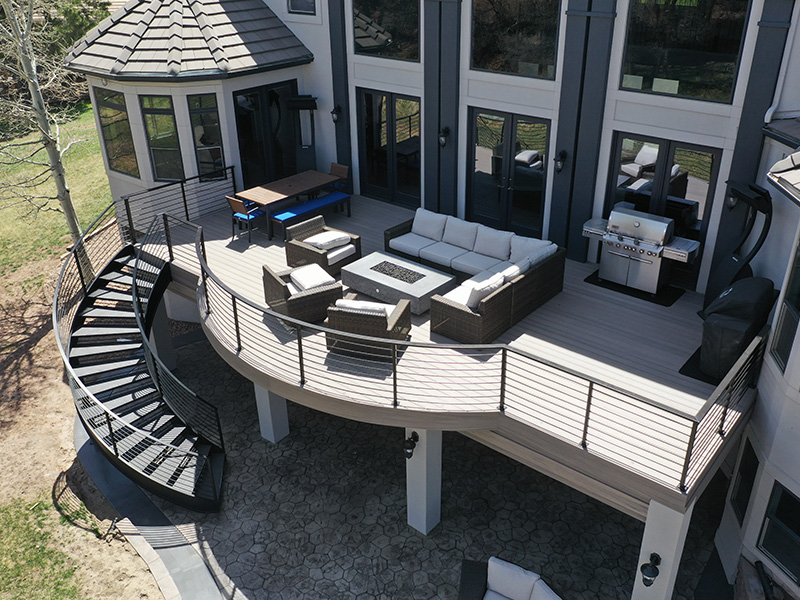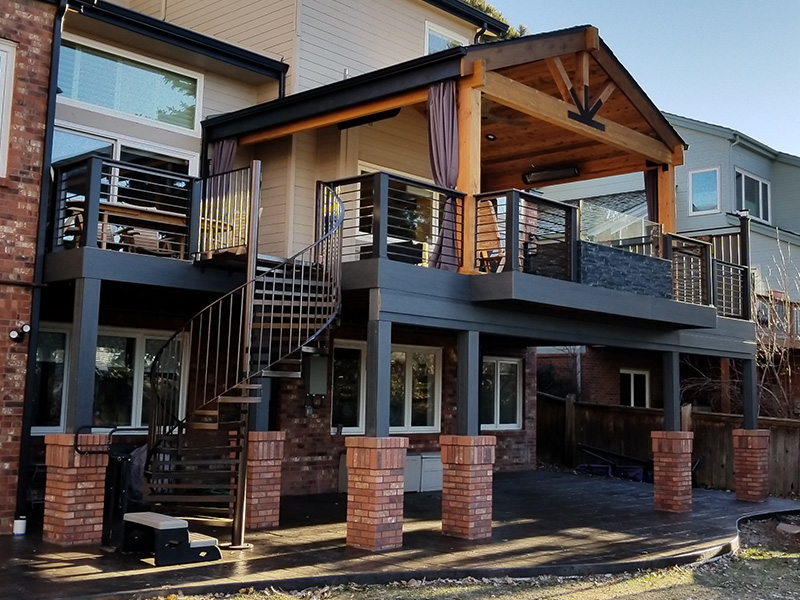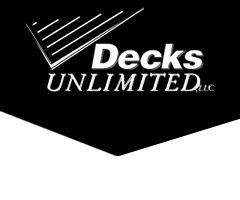How Does it All Work? What Should I Expect?
1. Initial Contact
This is often a brief phone call, but a walk-in visit or appointment at the showroom is highly recommended as you’ll get a great idea of the products we offer and finishing touches. We’ll ask you a few simple questions about your location, details of the project to include rough size and height, desired completion date, etc. We’ll also share rough cost structure on various parts of what you might be considering. All of these items contribute to making sure we service your area, offer the services a potential client is in need of, and cost is within expectations. In other words, we want to ensure we are a good match for you!
2. Site Visit/Renderings/Proposal
We’ll visit the site to confirm measurements, evaluate jobsite conditions, and talk design layouts. From here, we go to CAD! We use an advanced 3D program that will enable us to generate images of your house and the proposed improvements for your review. You’ll receive an emailed version of these renderings with looks from multiple angles, as well as a detailed proposal for all work to be performed. Typically there will be a base cost for the project, and line items costs for additional features such as patio covers, built in grills, fire features, lighting, trim options, etc.
3. Showroom Visit
If things look good and you’d like to proceed, the next step is a showroom visit. At this visit we’ll confirm product and color selections, railing styles, light fixtures, and more. As the first proposal you receive will contain a lot of “TBD”s and options, the revised proposal will call out these selections in detail, as well as consolidate options and final pricing.
4. Let’s Go!!
With your approval/green light, we’ll begin drafting structural plans and prepare your building permits for submittal. Your job will be placed on the schedule, with an estimated arrival date. We do ask our clients to be patient, true arrival date can vary based upon job progress, weather conditions, and change orders on current sites that might lengthen our stay. Once we arrive, our promise is to work your job continuously until completion of carpentry!
5. Jobsite Arrival/Sequence/Timing
You’ll see deliveries the day before of both dumpster and port-o-let. Our crew will arrive typically 8AM, and you’ll meet your crew lead. It’s not unusual to see demolition finished and some framing already in the air by end of first day. Barring precipitation in the way of rain or snow, you’ll see us daily (Mon-Fri) from this point forward. Your proposal will include estimated working days on site for carpentry, these can range from 5-6 days for more simple jobs, to 5-6 weeks for larger projects.
6. Carpentry Wrap-Up/Iron Fabrication
Once the crew on site has completed their work, we’ll remove the dumpster, port-o-let, and all excess building materials. The site will be clean, and the deck usable (though no rails). This is where things will go quiet for a few weeks. As every deck has unique measurements and stair pitch, our iron team will measure and begin fabrication once the carpentry crew has wrapped up. Typical waiting period for the fabrication/installation of your railings is estimated at three weeks. We realize customers are excited to see the final product, but encourage patience! You’ve selected a custom built/powder coated feature, and it’s worth the wait! Our payment structure is such that you’ll be holding a substantial final check, and we are just as motivated as you to complete the last phase. Once we know our install date, we’ll reach out and confirm. Install dates are generally a couple hours to a full day at most, pending size/scope. Voila, we’re done!
